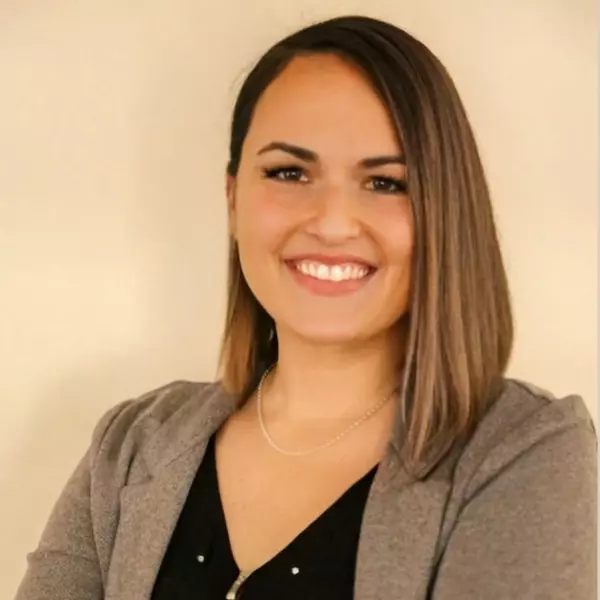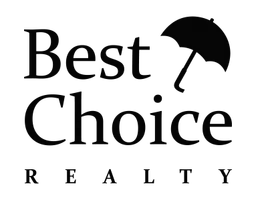Bought with Best Choice Realty LLC
$784,480
$784,480
For more information regarding the value of a property, please contact us for a free consultation.
5 Beds
2.75 Baths
3,601 SqFt
SOLD DATE : 06/28/2021
Key Details
Sold Price $784,480
Property Type Single Family Home
Sub Type Residential
Listing Status Sold
Purchase Type For Sale
Square Footage 3,601 sqft
Price per Sqft $217
Subdivision Edgewood
MLS Listing ID 1737016
Sold Date 06/28/21
Style 12 - 2 Story
Bedrooms 5
Full Baths 2
Construction Status Under Construction
HOA Fees $60/mo
Year Built 2021
Lot Size 7,239 Sqft
Property Sub-Type Residential
Property Description
Hurry to see the ever popular Brighton home and make it yours! Vaulted 2 story entry flows to a open main floor dining-living-kitchen area built for entertaining. Very large island anchors the rooms and invites everyone to gather around it! Extra windows flood the space with light from all angles. Main floor bed/den rounds out the downstairs with a three quarter bath & built-in shoe drop nearby. Upstairs hallway is very spacious and creates a generous entry to the Bonus room, three roomy bedrooms and an opulent suite with five-piece bath. Nice flat play area in the backyard. Smart home features included!
Location
State WA
County Pierce
Area 72 - Edgewood
Rooms
Main Level Bedrooms 1
Interior
Interior Features Forced Air, Tankless Water Heater, Ceramic Tile, Laminate, Wall to Wall Carpet, Bath Off Primary, Double Pane/Storm Window, Dining Room, Walk-In Closet(s), WalkInPantry, FirePlace, Water Heater
Flooring Ceramic Tile, Laminate, Vinyl, Carpet
Fireplaces Number 1
Fireplace true
Appliance Dishwasher_, GarbageDisposal_, Microwave_, RangeOven_
Exterior
Exterior Feature Cement Planked
Garage Spaces 2.0
Community Features CCRs
Utilities Available Sewer Connected, Electric, Natural Gas Connected
Amenities Available Outbuildings
View Y/N Yes
View Territorial
Roof Type Composition
Garage Yes
Building
Lot Description Curbs, Sidewalk
Story Two
Builder Name DR Horton
Sewer Sewer Connected
Water Public
Architectural Style Northwest Contemporary
New Construction Yes
Construction Status Under Construction
Schools
Elementary Schools Discvy Primary Sch
Middle Schools Surprise Lake Mid
High Schools Fife High
School District Fife
Others
Senior Community No
Acceptable Financing Cash Out, Conventional, FHA, VA Loan
Listing Terms Cash Out, Conventional, FHA, VA Loan
Read Less Info
Want to know what your home might be worth? Contact us for a FREE valuation!

Our team is ready to help you sell your home for the highest possible price ASAP

"Three Trees" icon indicates a listing provided courtesy of NWMLS.


