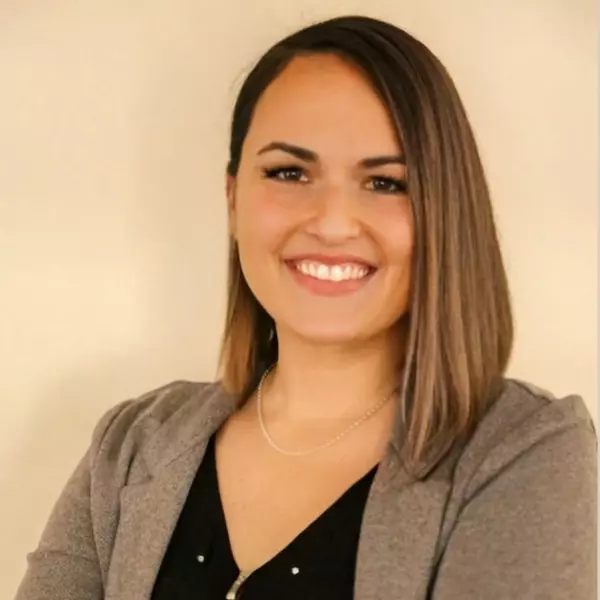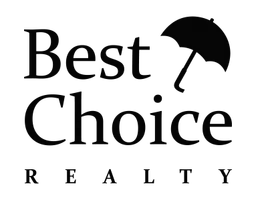Bought with Best Choice Realty LLC
$526,000
$494,900
6.3%For more information regarding the value of a property, please contact us for a free consultation.
3 Beds
2 Baths
1,453 SqFt
SOLD DATE : 06/24/2022
Key Details
Sold Price $526,000
Property Type Single Family Home
Sub Type Residential
Listing Status Sold
Purchase Type For Sale
Square Footage 1,453 sqft
Price per Sqft $362
Subdivision Lakewood
MLS Listing ID 1940639
Sold Date 06/24/22
Style 10 - 1 Story
Bedrooms 3
Full Baths 2
Year Built 1969
Annual Tax Amount $2,092
Lot Size 0.254 Acres
Property Sub-Type Residential
Property Description
MUST SEE! Photos don't do this meticulously maintained fully remodeled home justice. With all-new interior/exterior paint, 30 yr. architectural roof, heat pump, energy-efficient windows, fixtures, GE appliances, & laminate flooring throughout. The home itself is something to behold w/ an open floor plan concept, oversized kitchen with w/a lovely garden window, ample cabinet/ counter space, formal dining rm, master bedrm w/ a private bath, & fully tiled shower. The exterior of the home offers a large 2-car garage, RV parking, and gated entry on either side of the home. Not to mention the HUGE fully fenced backyard that features a covered back patio, storage shed, and firepit. Extremely close to JBLM, I-5, shopping, and Lakewood town center.
Location
State WA
County Pierce
Area 38 - Lakewood
Rooms
Main Level Bedrooms 3
Interior
Interior Features Forced Air, Central A/C, Ceramic Tile, Laminate, Bath Off Primary, Double Pane/Storm Window, Dining Room, Walk-In Pantry, FirePlace, Water Heater
Flooring Ceramic Tile, Laminate
Fireplaces Number 1
Fireplace true
Appliance Dishwasher_, Dryer, Microwave_, Refrigerator_, StoveRange_, Washer
Exterior
Exterior Feature Brick
Garage Spaces 2.0
Utilities Available High Speed Internet, Sewer Connected, Geothermal, Natural Gas Connected
Amenities Available Fenced-Fully, High Speed Internet, Outbuildings, Patio, RV Parking
View Y/N Yes
View Territorial
Roof Type Composition
Garage Yes
Building
Lot Description Cul-De-Sac, Dead End Street, Paved
Story One
Sewer Sewer Connected
Water Public
Architectural Style Northwest Contemporary
New Construction No
Schools
Elementary Schools Idlewild Elem
Middle Schools Hudtloff Mid
High Schools Lakes High
School District Clover Park
Others
Senior Community No
Acceptable Financing Cash Out, Conventional, VA Loan
Listing Terms Cash Out, Conventional, VA Loan
Read Less Info
Want to know what your home might be worth? Contact us for a FREE valuation!

Our team is ready to help you sell your home for the highest possible price ASAP

"Three Trees" icon indicates a listing provided courtesy of NWMLS.


