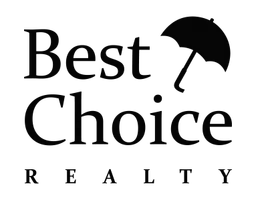Bought with eXp Realty
$1,235,000
$1,225,000
0.8%For more information regarding the value of a property, please contact us for a free consultation.
3 Beds
2.5 Baths
1,720 SqFt
SOLD DATE : 05/14/2025
Key Details
Sold Price $1,235,000
Property Type Single Family Home
Sub Type Single Family Residence
Listing Status Sold
Purchase Type For Sale
Square Footage 1,720 sqft
Price per Sqft $718
Subdivision Queen Anne
MLS Listing ID 2365469
Sold Date 05/14/25
Style 32 - Townhouse
Bedrooms 3
Full Baths 2
Half Baths 1
HOA Fees $100/mo
Year Built 2008
Annual Tax Amount $10,000
Lot Size 1,265 Sqft
Property Sub-Type Single Family Residence
Property Description
At the top of Queen Anne hill, this luxury townhome is a rare find. Quality materials & attention to detail make it a true standout. This rare floor plan offers main floor kitchen, powder room, dining & living room, all adjoining a tranquil garden/patio for incredible indoor/outdoor living. The sumptuous primary suite has southern exposure, double closets, and 5-piece ensuite bathroom. Notable features include dramatic top floor vaulted ceilings, main floor exposed beam ceiling, extensive use of millwork, fresh interior paint, refinished white oak floors, renovated Kitchen with Wolf gas range, leathered-finish quartzite counters, 2 car parking in controlled access garage, plus 2 storage units. 2 blocks from Kerry Park & QA shops/restaurants
Location
State WA
County King
Area 700 - Queen Anne/Magnolia
Rooms
Basement None
Interior
Interior Features Bath Off Primary, Ceiling Fan(s), Ceramic Tile, Double Pane/Storm Window, Dining Room, Fireplace, French Doors, High Tech Cabling, Jetted Tub, Water Heater
Flooring Ceramic Tile, Hardwood
Fireplaces Number 1
Fireplaces Type Gas
Fireplace true
Appliance Dishwasher(s), Disposal, Dryer(s), Refrigerator(s), Stove(s)/Range(s), Washer(s)
Exterior
Exterior Feature Brick, Wood
Garage Spaces 2.0
Community Features CCRs
Amenities Available Cable TV, Fenced-Fully, Gas Available, High Speed Internet, Patio, Sprinkler System
View Y/N No
Roof Type Composition
Garage Yes
Building
Lot Description Curbs, Paved, Sidewalk
Story Multi/Split
Builder Name Toner Development
Sewer Sewer Connected
Water Public
Architectural Style Northwest Contemporary
New Construction No
Schools
Elementary Schools Hay
Middle Schools Mc Clure Mid
High Schools Lincoln High
School District Seattle
Others
Senior Community No
Acceptable Financing Cash Out, Conventional, VA Loan
Listing Terms Cash Out, Conventional, VA Loan
Read Less Info
Want to know what your home might be worth? Contact us for a FREE valuation!

Our team is ready to help you sell your home for the highest possible price ASAP

"Three Trees" icon indicates a listing provided courtesy of NWMLS.


